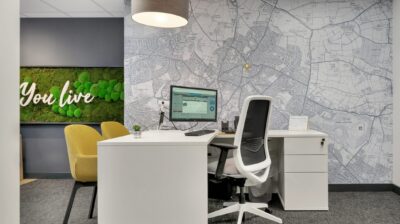D a v i d
J a m e s
Location: Nottingham
Space: 977 sq ft
Budget: £85,000
David James
About David James
David James is a professional, pro-active estate agency that is well known and trusted in their local area of Nottinghamshire. They pride themselves on being an independent and family-run agency with a long legacy of success since their establishment in 1991.
This was Arc Business Interiors’ first assignment with David James, and we enjoyed bringing them the benefits of our experience and reputation as a leading office design and fit-out company that always takes a tailored approach to each and every task.
Our brief
Our brief from David James was to give the brand a little lift, and to make the branches more homely. This was done with the intention of creating spaces that felt welcoming to prospective clients and existing customers, while still reinforcing their brand personality.
The David James branches are open to the public, and many people pass through the office on a daily basis. As such, they need to feel at home and comfortable, while still getting a sense of what David James is as a company and what’s important to them.
Here at Arc Business Interiors, we are highly knowledgeable and experienced at creating bespoke fit-outs for businesses across the country. We understand that every element of a space, from the design features and furniture all the way to the electrical wiring and plumbing, plays a part in creating an office with synergy, personality and professionalism.
To streamline the process and ensure that our clients receive a comprehensive service from one dedicated company, we provide a turnkey service that includes consultation, design and full fit-out.
The first thing we did for David James was to create a design study for them and draw up a new brand guideline for their branches, to ensure cohesion across the company. From this, we began our tailored designs and visuals so the client could visualise the upcoming space. Once these visuals were approved, we commenced our fit-out work.

David James
What we did
The project team was tasked with redoing the entire ground floor. The old charity shop was removed to take it all the way back to the shell, giving us a clean slate to work with.
Then, we re-did the electrics, ceilings, wall lining, flooring, feature walls, and signage, along with the creation of two offices. As final touches, we sprayed the frontage and installed high-quality furniture.
Key aspects of note are the feature walls. One displays a map of the local area to communicate the local knowledge and familiarity that David James is known for. Another feature wall is a large living wall, which brings a calming and biophilic quality to the space, while the third feature wall displays the David James logo on a warm wood background.
The colours chosen for the space are bright and bold yet homey, to create that intimate and affable mood that is important to David James, while still feeling completely fresh.
All these elements came together to give David James the cohesive and inviting space they had wished for, along with bringing them the functionality required of a modern-day office.
The project statistics
This project encompassed 977 square feet of space, used by five members of staff and multiple clients. The overall value of the project was £85,000, and the time to complete the works outlined in the brief was 8 weeks.
The handover
The client was over the moon with the space and commented how it looked exactly like the visuals that we created for them. They also expressed how they weren’t expecting it to go so smoothly and be completed as fast as we achieved.
Arc Business Interiors is now looking forward to potentially giving David James’ other branches the same attentive and tailored treatment in the future.
Initial Concept Design
Finished Result
Our Case Studies











































