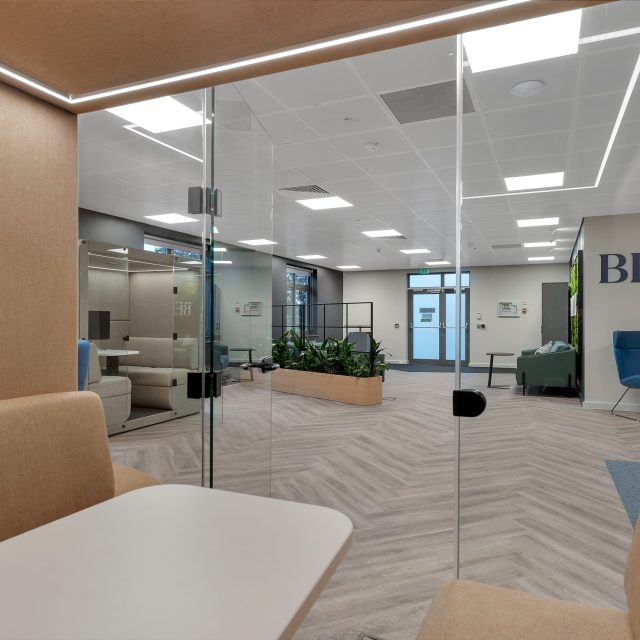
COVID-Safe-Office
Office Partitioning
Innovative Office Interior Designers
How to Create a One-Way System for Your Business
Long after the most severe peaks of Coronavirus have subsided, there will still be a lingering need for COVID-safe offices, businesses, shops and restaurants. And when future-proofing your premises, everything starts with layout.
As social distancing is likely to be a key feature of the new world, it’s important to ensure your business has a safe, orderly one-way system for the benefit of employees and visitors alike.
In this article, we’ll examine how you can tweak your office, shop or restaurant design to allow for this orderly, safe one-way system to operate effectively.
Signs
Your new one-way system will only be effective if users understand how to navigate it. Customers and staff will rely on guidance from signs to understand how the new layout will work. Whether this is a sign at the entrance, floor tape, arrows, or in-premises announcements, it’s important to clearly communicate the new system to ensure smooth, safe flow throughout your building.

Revamp the layout
It could be that a one-way system simply isn’t possible with the layout you currently have in place. To rectify this, you may need to engage in space planning to overhaul the layout. This will allow the one-way system to be incorporated comfortably without getting in the way of your day-to-day operations.
This may involve relocating break-out rooms, kitchens or work stations, and creating walkways for pedestrian flow through the building. Redesigning your business with help from a professional company gives you invaluable expert input, and ensures your new layout adheres to COVID guidelines while still remaining comfortable to use and true to your brand. Here at Arc Business Interiors, we can create socially-distanced offices and layouts, covering everything from space planning, furniture installation, signage and wayfinding.
Run some calculations
Even with a one-way system in place, you need to ensure that everyone keeps their 1.5m distance when travelling the new route around your premises – this is especially true in shops and bars. As such, decide whether you want to create a one-in, one-out policy to further enforce the effectiveness of your one-way system. In office spaces, you may wish to stagger the arrival and departure time or lunch hours of employees to ensure social distancing.

Install dividers
Screens and barriers can be installed throughout the premises to add an extra layer of protection – including in between the in-flow and out-flow lanes of a premises to reinforce their safety. Dividers can also become a permanent part of building architecture through erecting glass partitions and walls for an elegant, stylish addition that’s also COVID-safe.

Think about the ‘narrow’ areas
Consider whether there are any tight or narrow areas of your premises that could result in people becoming too tightly packed e.g. the till area or an office kitchen in the corner. Integrate solutions to make sure a build-up doesn’t occur – this could be introducing a cap on numbers of people in a certain area, or roping off certain areas, or simply using signs to remind people to stand back.
Design with COVID in mind
The simplest way to incorporate social distancing and safety measures is right at the very beginning with the bespoke design of your premises. If you’ve been considering a workplace redesign or are at the point of moving office, you’re in a unique position to incorporate COVID-safe elements as early as the initial design sketches. Here at Arc Business Interiors, we’ll help you create an office fit for the future, that keeps everyone safe while clearly expressing the voice and personality of your brand through modern, tailor-made design.
If you want to learn more about how to put a one-way system in place at your premises, simply get in touch with our team. Whether you manage an office, shop or eatery, Arc Business Interiors specialise in bespoke commercial interior design, and take on projects of all complexities from concept to completion. Simply get in touch with our team to find out more – we’re proud to serve businesses throughout the UK.
Recommended for you


























