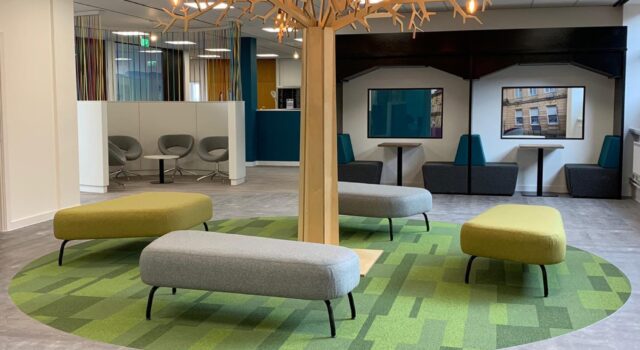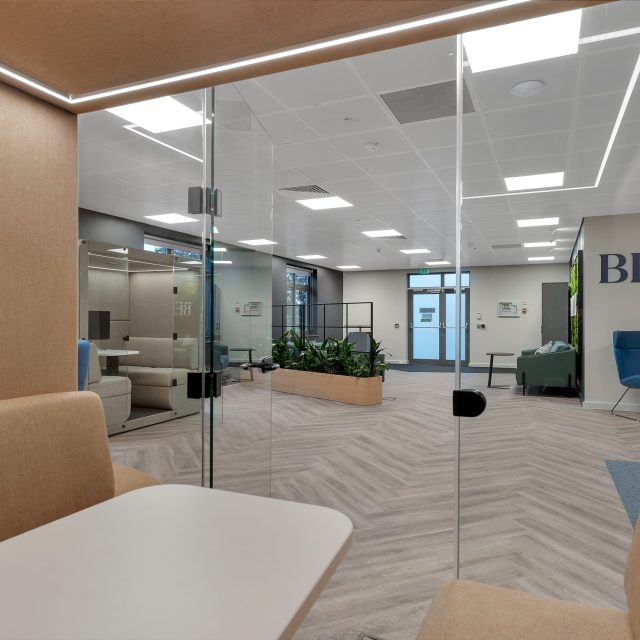
Commercial Interior Design
Office Fit Out
Innovative Office Interior Designers
The A – Z Of Office Fit-Out
Planning an office fit-out but are unclear of what’s involved? Or maybe you’re just not sure on the terminology.
In this glossary, we’ll take you through key terms and points of consideration for designing an office fit-out that covers all bases – helping you get clued up on the essentials before you begin.
So, let’s dive straight into Arc Business Interiors’ A-Z of office fit-outs.
A – Agile design
Flexibility is more important than ever in the working world. Agile office design means that a workspace can adapt to the needs of its workers – including when they work, how they work and where they work. Arc Business Interiors create spaces with this need in mind,
B – Branding
A company’s brand is a central part of its personality, and an office should be designed with your brand in mind, whether that’s colours, shapes, decoration, approach to layout, and what the priorities of your space should be.
C – Commercial fit outs
A commercial fit out doesn’t just have to be an office. This term refers to any commercial interior space and making it fit-for-purpose and right on brand, so this could also include restaurants, gyms and bars.

D – Design
Everything starts with office design plans. These plans are the guide for every element of the fit-out process, and determine not only the visual look, for all the practical fixtures and fittings needed to make the dream work in reality.
E – Ergonomics
Long hours at a desk can be alleviated with good ergonomics, and is an essential way of taking care of your staff’s physical wellbeing. This can include furniture and desk, but lighting and places to relax can also play a part.
F – Furniture
Offices would be an empty shell without their furniture, which can be carefully selected based on the style or branding preferences of the company. Desks and chairs are important, but also consider waiting areas for guests and chillout zones for employees.

G – Glass partitioning
The beauty of glass partitions is twofold, reducing noise levels between office areas while still allowing plenty of natural light to filter through to all corners. This eliminates any sense of stuffiness, and gives the illusion of a bigger, lighter space.

H – Health & Safety
It’s your legal and moral duty to ensure the safety of staff and visitors while on your premises, and this consideration should be woven into the final office design. This should include fire exits, fire doors, signage, extinguishers, alarm systems, CCTV, access control systems, and any other considerations.
I – Installation
Once the design is approved by all parties, the installation can go ahead. This is an intricate stage with lots of moving parts, so it’s wise to get this completed by an experienced company such as Arc Business Interiors who can bring all the pieces together cohesively.
J – Joinery
Desks, shelves and other types of furniture all hinge on the exquisite, bespoke joinery to bring them all together. By ensuring the joinery is completed by a reliable company, you can enjoy a tailored space that works for your dimensions and storage needs as a business.
K – Know your client
Whether you’re designing an office for a client, or creating an office to impress visitors, it’s important to know your customer. For example, if you’re a long-established law firm, will visitors and clients expect your office to have a pool table and colourful chairs? Probably not, so it’s always best to design with clients in mind.
L – Lighting
The right lighting really does make all the difference in an office. Well-designed lighting lifts the mood, makes a space seem bigger, and is important for employee eye health. Depending on how creative you want to be, it can also contribute to the personality of an office, too.

M – Move Management
Moving your office from A to B takes careful planning, and that’s something the team at Arc Business Interiors can help with, planning the project from start to finish.
N – News
Keeping your employees and visitors involved and informed with the office fit-out and move is a great way to renew excitement for your company – not to mention a practical way of keeping everyone in the loop. Whether it’s emails, noticeboards, social media or through an event, make sure everyone knows what’s going on.
O – Office design & planning
These two elements go hand-in-hand, and as such, it’s wise to choose a fit-out company who is experienced at both elements, such as ARC Business Interiors.
P – Partitioning
Divide up the office smartly with use of partitioning. Whether it’s sleek, modern glass or panelled wood, partitions are excellent ways to create dedicated spaces for specific purposes. They’re also a great way to create privacy where it’s needed and reduce noise levels.
Q – Quotations
Once the initial design phase is complete, an accurate and tailored quotation can be given for the planned works, always striving to be within your budget.
R – Refurbishment
Perhaps you don’t want a complete fit-out from scratch? Refurbishing your existing office space is a great way to bring it into the modern age, make it more eco-friendly, ergonomic and efficient, and also up-to-speed with any new branding.

S – Suspended ceilings
Suspended ceilings allow for a clean, smooth outward finish for your ceiling while concealing essential pipework and electrical wires within it. They’re a very popular design trick of many offices and other commercial spaces.
T – Turnkey project
From design to fitting to final finishes, a turnkey project ensures that every stage of the fit-out is completed – this way, the customer has a final office space that is immediately ready-to-use. Here at Arc Business Interiors, we specialise in creating turnkey projects on-time and within budget.
U – Unique designs
Whether you favour a kooky colour palette, or just want to stand out from the crowd, unique designs can be introduced into any office fit-out. The bespoke approach to fit-outs means that your style and functionality preferences can be incorporated into the final office in unique and creative ways.

V – Video testimonials
Video testimonials, and written testimonials, are a great way to get a sense of a company’s previous work and their approach. Likewise, case studies and brochures are other useful ways of checking out a company’s previous projects.
W – Wall Graphics
Give your office space that pop and pizzazz with customised wall graphics. Photos and pictures are all very well, but a fit-out is a chance to bring colour, branding and intrigue into your design from the very start with bold, breathtaking graphics that really tell clients what you’re all about.

X – Xcellent service
Office fit-outs are a big investment, and when done well, should ideally last you for many years. As such, it’s important you choose a company with plenty of design, planning and construction experience to ensure you get a superior standard of fit-out that meets your brief.
Y – Y-ARC
So, why choose Arc Business Interiors for your office fit-out? Our nationwide service has seen us transform government buildings, major retailers, NHS sites, and many others, all across the UK. Simply put, we’re experts in creating flawless, functional spaces that speak for the needs of your business, and we take care of every aspect of the project, from design to the construction of the final ready-to-use office.

Z – Zero Carbon
The green movement is revitalising every facet of society, challenging us to find new solutions in construction and in our everyday lives. If sustainability and eco-friendly policies are important to your business, then we’re happy to work together with you to create low-carbon or zero-carbon fit-outs, depending on your requests.
Here at Arc Business Interiors, we transform commercial spaces across the United Kingdom. No project is too ambitious for our experienced team who take pride in creating stylish, functional interiors that speak for the personality of your business. To find out more about our services across the East Midlands and the wider UK, please get in touch with our friendly team.
Recommended for you


























